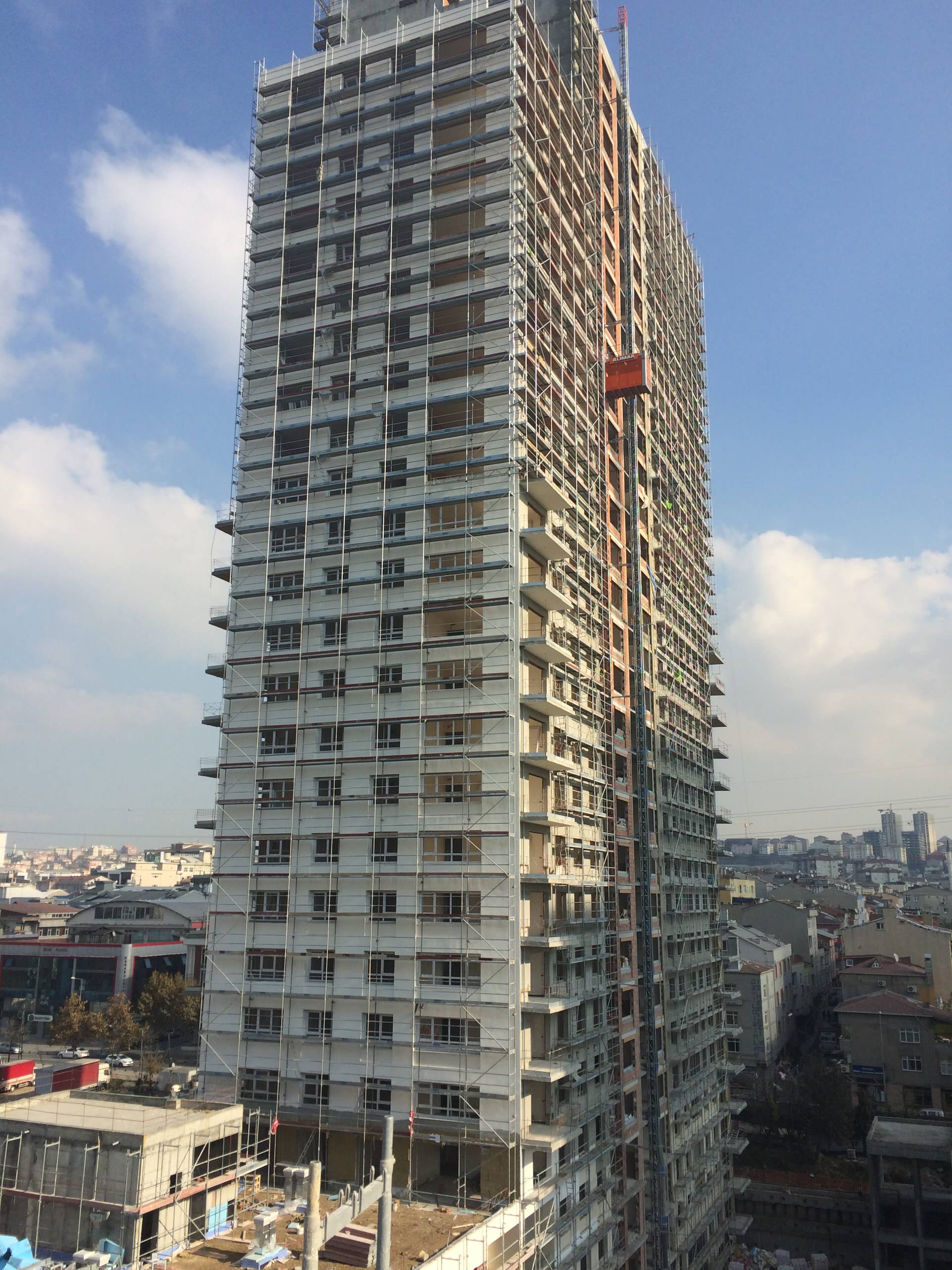Skip to main content
OUR PROCESS
1- Site Visit & Estimate
A-Visit site
B-Learn the requirements of the Client
C-Take photos & video
D-Measure the spaces (Not Detailed)
E-Submit detailed estimate to the Client
NOTE : NO CHARGE For ESTIMATE
2- Design & Planning (After contract signed)
A- If required apply to planning permission
B- Measure the spaces (Detailed)
C-Concept Design (3D Architectural Visuals - CGI) (If required)
D-Detailed Design (Cad Drawings) (If necessary and required)

3- Build
A- Site Mobilization / Demolition
B- Manufacture / Purchase Materials (Written approval of the client required for the visible finishing products)
C- Build
4- Handover / Take Care
A- Snagging list
B- Handover the completed works
C- Taking care of the works for agreed period